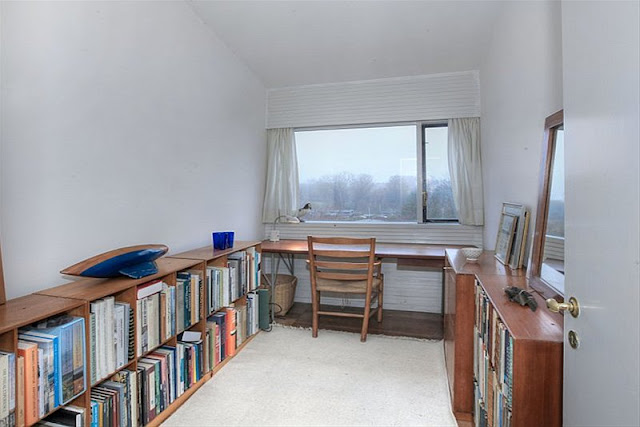I first saw the Varming House on a Danish TV program about "Unique Nordic Houses" (that's the name of the program in Danish - "Enestående Nordiske Huse") and felt drawn to it immediately. Maybe because it reminded me so much of the best architecture that was also being done in Portugal in the mid-century (the name Fernando Távora and his house in Ofir came to my mind). I then decided to go on the internet and try to find some more information about this house.
The Varming house was designed by the Danish architects Eva and Nils Koppel in 1952. I see it as one of those "little pearls" of architecture that came after the most radical phase of the Modern Movement, when, in a period of doubt, reflection and critic about a "universal model", architects all over Europe began searching for a harmonious coexistence of the most fundamental values of modernism and vernacular, while simultaneously, considering the new notions of family and dwelling. Innovation and tradition, global and local, machine and human, function and emotion, were all tools to be balanced and used while designing.
The fluidity of the spaces (especially in the common areas), the 3 different levels that organize the living area, and the big amount of storage in the corridor that leads to the bedrooms, help make the best of the 143 m2 of interior space. You can see the plan of the house at the end of this post, but unfortunately it doesn't show the blind exterior walls that help integrating the house in the surrounding, slightly inclined, terrain.
 all images via
all images via












No comments:
Post a Comment